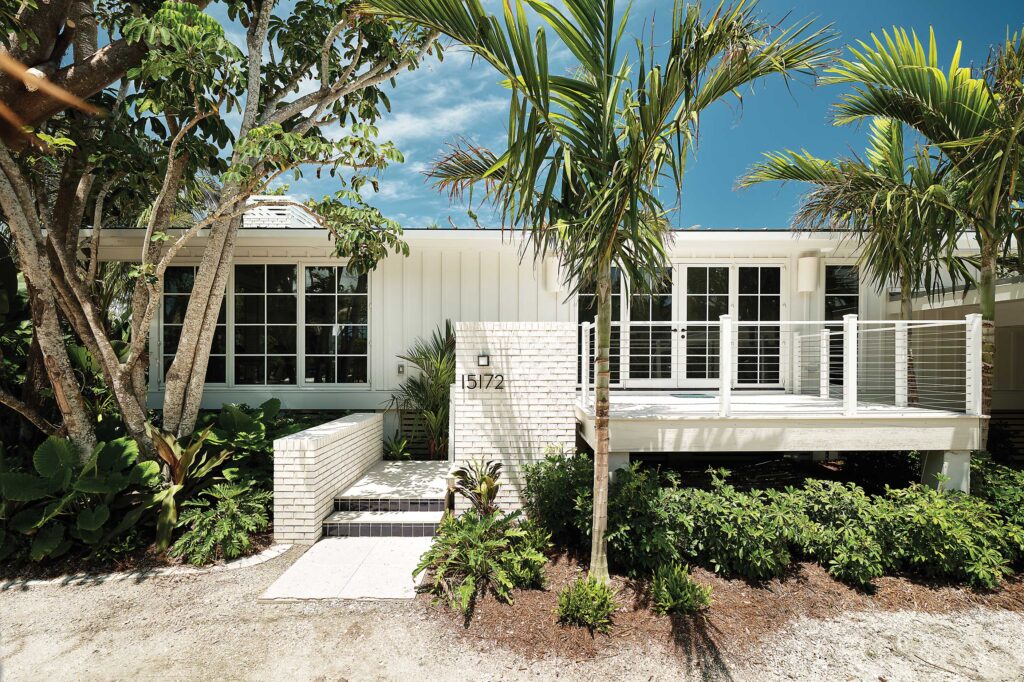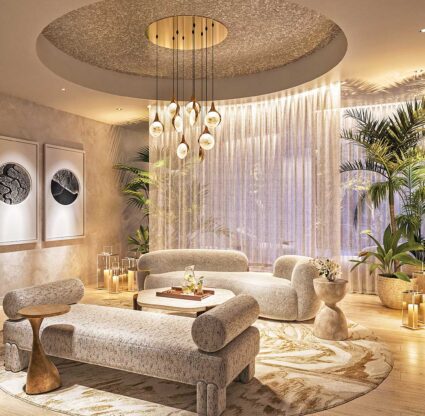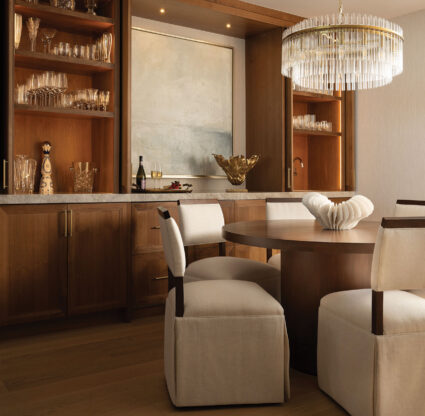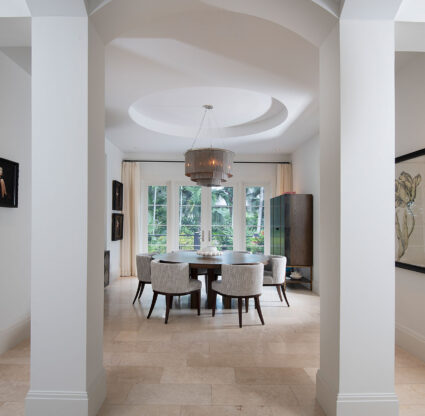Fort Myers-based architect Joyce Owens felt a magnetism when she first entered this Captiva Island cottage: “I just thought, it’s magical here. The way the home meets the dune but is surrounded by vegetation—it’s so unique.”
Nestled among old-growth trees and greenery on the beach of Captiva, the circa-1950s cottage had privacy and direct access to the beach. But, the owners felt the interiors were old and tired. Previous renovations squeezed three bedrooms and two bathrooms into the 1,200-square-foot floor plan, with spaces connected by a narrow hallway with no natural light. “Once you got into that hallway, you weren’t sure where you were headed,” Owens says. Odd design details—like a low vent hood floating above the peninsula kitchen, breaking the sight line into the dining area—made even the open-plan common areas feel cluttered and dark. “The space was all convoluted; it was a maze to get through,” the architect says. “You couldn’t get your head around the structure because of all the walls inside.”
The question was whether to gut the house or tear it down. The homeowners, a couple with grown children and grandkids who visit the island, own a larger home next door and wanted a space to use as a guest house. “We’d been coming to Captiva and Sanibel for 30 years and wanted something we could share with family and friends,” the husband says.
Like Owens, the couple felt there was something about the cottage—an energy derived from its cozy scale and unique location that made it worthy of preservation. “It is so special to be right within the landscape, open to these views. We wouldn’t be able to do that again with a new construction,” the wife says, referring to zoning laws that require new builds to be set back and up from the beach. “And we love how these smaller cottages align with the original culture and karma of the area.”
The couple enlisted Owens, whose work they’d seen in other island projects. They knew the modernist architect would respect the building’s integrity while turning the home into a functional space for the 21st century. Plus, since Owens operates an interior design arm, Studio AJO, within her practice, she could see the project through from beginning to end.
Every design choice was conceived to capture the magic of the property. With so much vegetation on all sides, Owens wanted every room to feel connected to the outdoors. “I kept thinking of a pavilion in a park, where you gather under a roof, but it’s open-air,” she says. “I wanted to make everything inside quietly meld so you could truly focus on the views out.”
With that in mind, Owens took the home down to the studs, removing the outdated kitchen, bathrooms, flooring and many walls. She turned a screened-in porch into part of the living room and opened the space to the kitchen to create a spacious great room. The move added about 400 square feet without changing the home’s footprint.
Owens replaced the shingled roof with a tied-down metal version but kept the low-slung shape to maintain the structure’s midcentury character. “We kept the whole linear feel to the home,” she says. She enlarged the landing leading to the front door and kept the existing carport with patterned cement breeze blocks, which lend midcentury charm.
To maximize the space, the architect redesigned the sleeping areas, converting three rooms into two generously sized bedrooms with en suite bathrooms and direct deck access. “It’s nice for each person staying there to be able to get right outside,” the wife says. Owens enlarged and connected two decks, bringing the exterior living space to 1,019 square feet and tying each part of the home to nature. “We kept the same shape but widened them to create a continuous line along the side of the house,” she says.
Several walls were replaced or enhanced with larger or new windows to capture the view. “The whole living room is completely glass, but it’s very private thanks to the vegetation,” Owens says. “It’s almost a greenhouse feel.” In one bedroom, she added a fireplace with windows on each side—similar to the brick-covered fireplace in the living room. “The idea was that the focal point would not be the TV, fireplace or furniture, but the view into the garden,” she adds. Similarly, the highlight of the primary bathroom is the window at the end, which serves as a picture frame, showcasing the garden’s tropical vegetation and a Buddha statue. Sunlight streams through a skylight, and herringbone-tiled marble behind the vanity repeats and softens the light, like wind-blown sand, creating moments of light and shadow along the surface.
Throughout, Owens used steel-frame, hurricane-proof windows, which are thinner than wood or aluminum windows, and blend seamlessly with the midcentury architecture. The homeowners suggested mullions for coziness and historic character.
Quiet luxury defines the interior design, imagined to exalt and not detract from the outdoors. Working with her interior architect Cristina Reis, interior designer Timothy Riehm and the homeowners, Owens selected (or designed) every furnishing, lighting and decorative element to create a modern coastal color scheme, taking cues from things you’d find on the beach. “We didn’t want things to be bright white, but more the warmer, natural colors,” she says. Along the living room wall, Studio AJO designed sandy gray benches—with angled legs and a low, open back—that extend in a clean line from each side of the brick fireplace. The benches match the whitewash finish of the hearth for a seamless look. “They are tailored for the space so that you can see through, under and around the benches,” Owens says.
For the living room, Owens designed a coffee table with stone-colored, ostrich texture leather from Corina Leathers and a rift-sawn oak platform fitted over the middle for drinks or trays. The table pairs with a cream sofa from Lee Industries. “Everything had to be understated. We used different materials to create texture, warmth and coziness,” Owens says.
A white tile backsplash in the adjoining kitchen area reflects light from the cutout window at the end of the countertop, which frames a view of the dunes and Gulf. The shelving above holds closed cabinetry for storage and a wide shelf for displaying dishes and tchotchkes. On the deck just outside, there’s a comfortable sectional from Gloster and another dining space with a Gloster table and Four Hands chairs.
Thanks to its wooden top and seating on both sides, the kitchen island serves as a prep area and a dining table. On the kitchen side, counter-height benches slide under the island to seat eight without interfering with the sight lines. On the living room side, woven-back Brownstone chairs have a decorative design and tie into the space beyond. “It’s OK to be in the kitchen because the dining and living areas are part of the kitchen, too,” the wife says.
Among the sea of driftwood and sandy tones, two areas of the home employ an intentional use of color. In the smaller bathroom—the only room in the home without a window—Owens tiled the wall above the vanity in aquamarine to nod to the ocean and sky. The tiles play off the countertop, made with crushed sea glass set in concrete from Naples’ Earth Surfaces of America.
The other spot of blue comes from a painting next to the entrance, above a Currey & Company console table. The piece is a commission from Maui artist Lori Koprowski. The homeowners got to know while visiting their son, who lives on the island. “We really connected with her and her art,” says the wife, adding that they have another one of her pieces in their primary home. While most of Koprowski’s pieces play up the strong tropical colors of Hawaii, the couple asked her to do this one in the tonal blues they see out their windows on Captiva.
Today, when the cottage isn’t full of family or friends, the owners use the space to take calls, practice yoga or simply enjoy the views. The vision—to keep its charm and enhance the connection to nature—is complete. “It just has this special energy; it’s like being in a zen garden,” the wife says. “Every window offers a peek of something pretty.”
Photography by Dan Cutrona




















