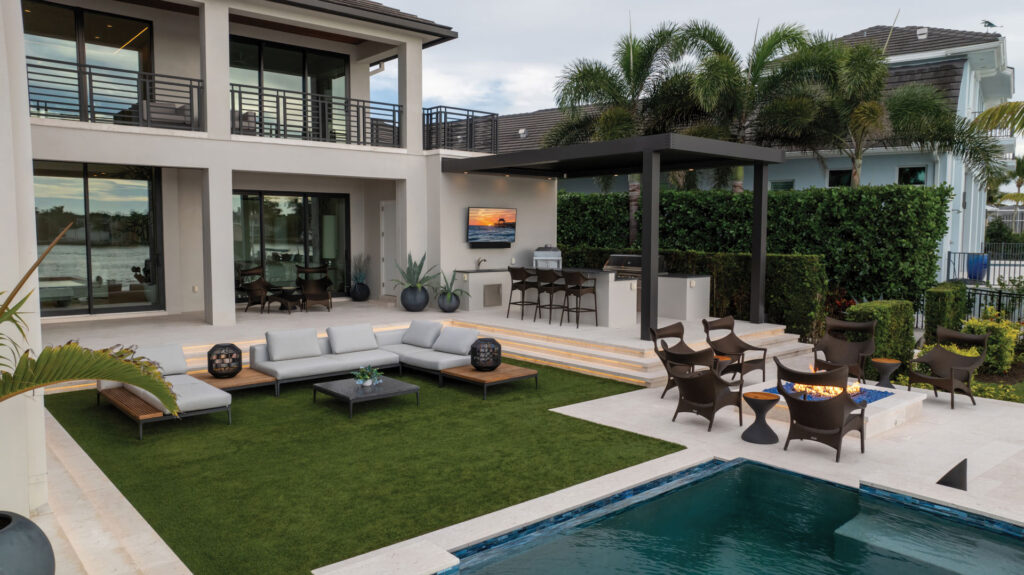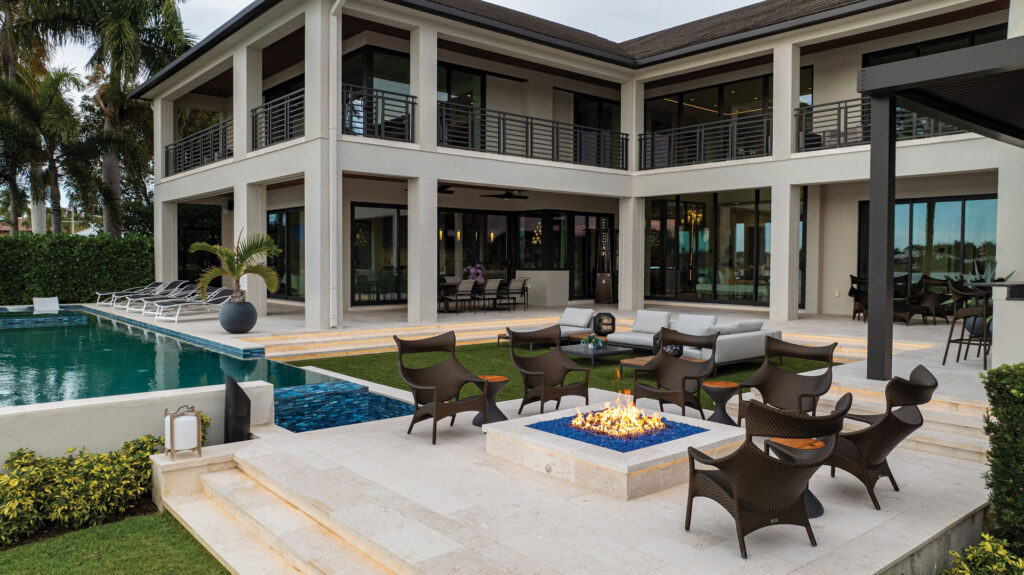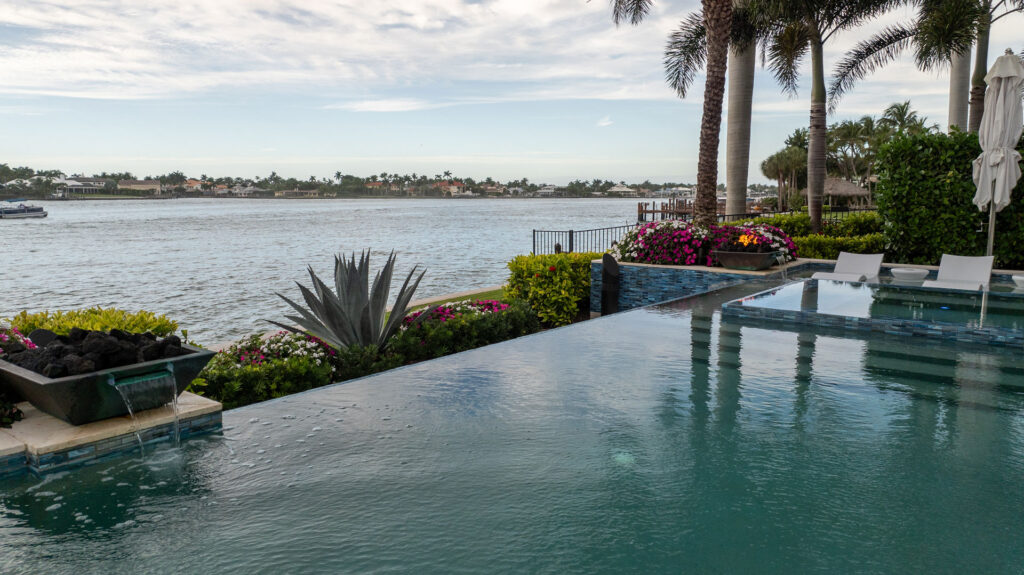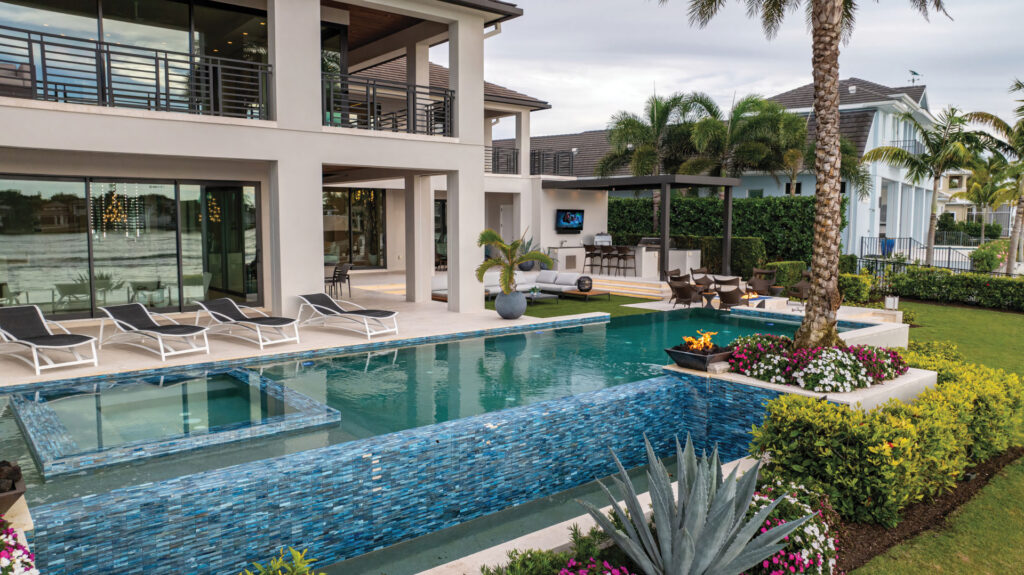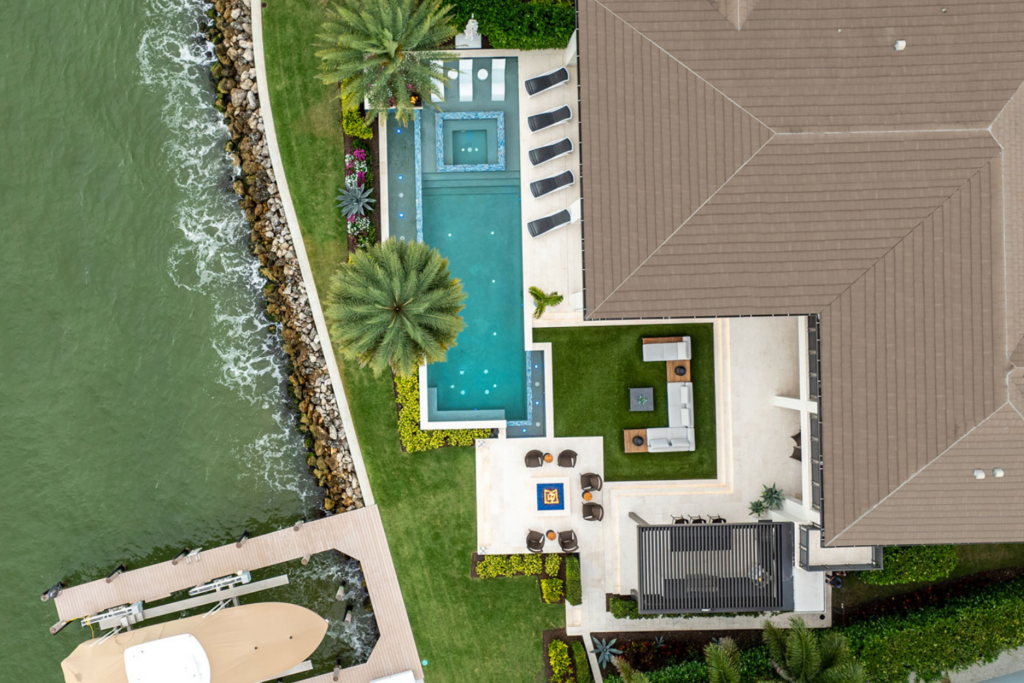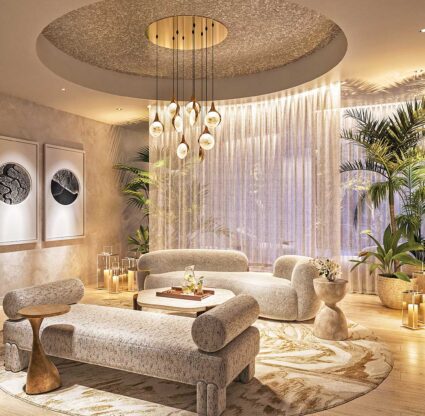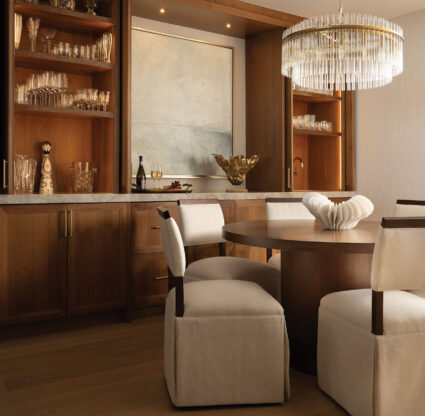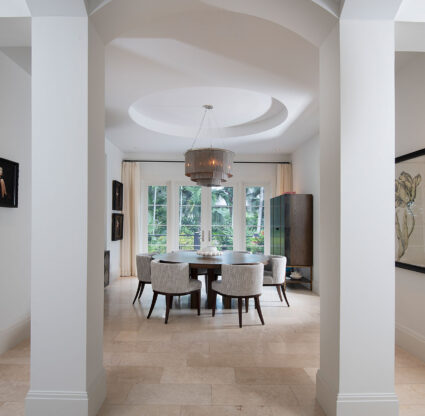When landscape architect Pat Trefz first saw his clients’ home in Naples’ prestigious Royal Harbor area, he knew there was a lot of work ahead for his team. The Tuscan architecture, with ornate columns and yellowed stucco walls, didn’t just cramp the facade; it also foiled one of the property’s best assets—the view.
The homeowners enlisted Pat’s landscape architecture firm, Outside Productions International (OPi), to head the task of revamping the nearly half-acre lot’s outdoor spaces and landscaping. In tandem with contractors of the Knauf-Koenig Group (KKG), the team got to work opening up the backyard, updating the flow and look of the living areas, and unlocking those stellar, clear shots of Naples Bay. One of the first action points was removing the oversized stucco arches that connected the two-story screens, framing the pool area and interfering with the centerpiece vistas of the waterfront lot that faces eastward and gets stellar sunset views most nights.
After removing the obstructive screen, archways and columns, OPi and KKG demoed the existing pool and replaced it with a sleek infinity-edge design with Agate Moyou glass tile (color Portofino with a pearl finish) for the waterline. Shellstone lines the perimeter, connecting the patio to the fire pit.
The new layout created separate yet cohesive outdoor living spaces that accommodate intimate socials or larger groups. Working from the two lanais out, Pat designed the pergola-covered outdoor kitchen (complete with a pizza oven and 60-inch SunBrite TV) closest to the main interior living area, so the homeowners could have easy access.
A small set of stairs off the kitchen leads to the fire pit and a turfed lounge area that encourages gathering with its modern, U-arranged sectionals with built-in teak tables. The low-maintenance artificial turf breaks up the scene and softens the look of the extensive Turkish shellstone that weaves its way through the backyard.
The landscaping was equally important in the layout for opening up the backyard. “We try to keep a green fringe on the back of the property where the land meets the seawall,” Pat says. “The planting is a tropical, manicured design and the turf is an important element that emphasizes the manicured nature of the design.” OPi layered in Sylvester palms, hibiscus (for color), tidy coniferous trees and shrubs, and native yaupon hollies to create the feel of a pristine, tropical resort.
Now completely unobstructed, the backyard is open to the horizon—and the view is just as charming looking in. “We want the views from the water to be equally beautiful as from the land, so when boats drive by or the homeowners return from a day on the water, it’s a beautiful sight,” Pat says.
