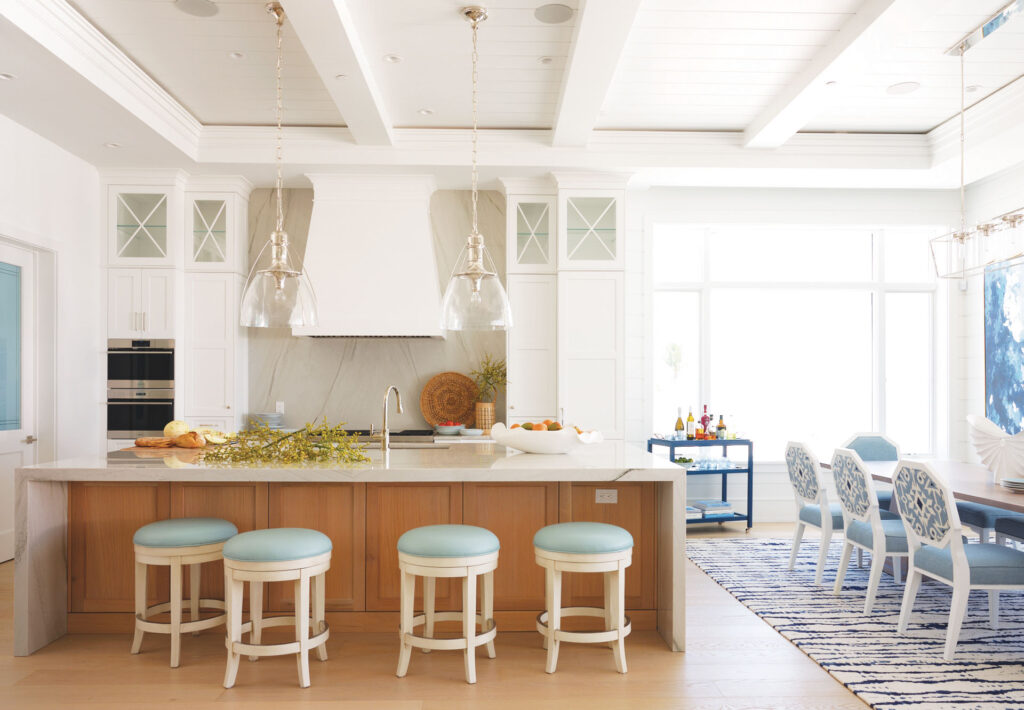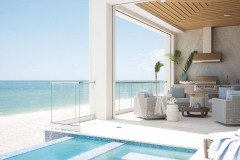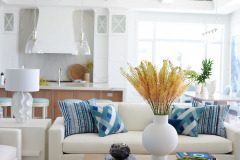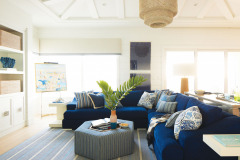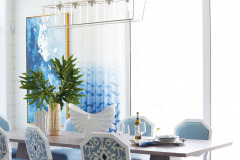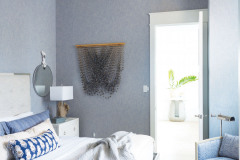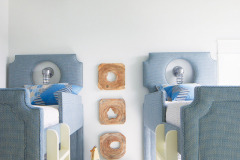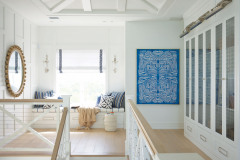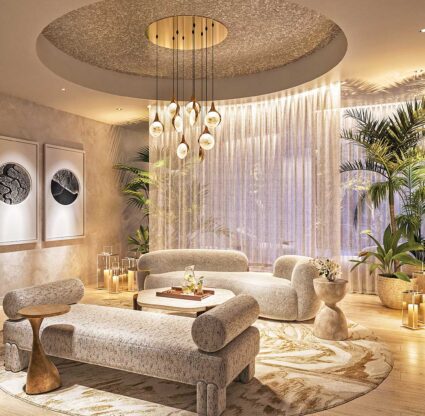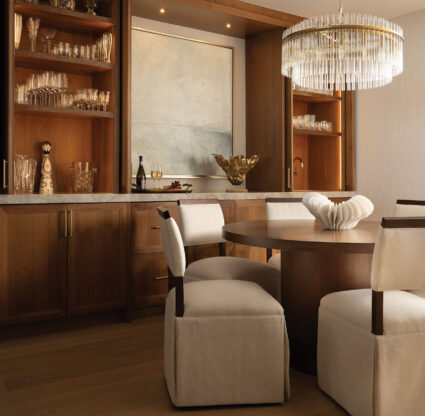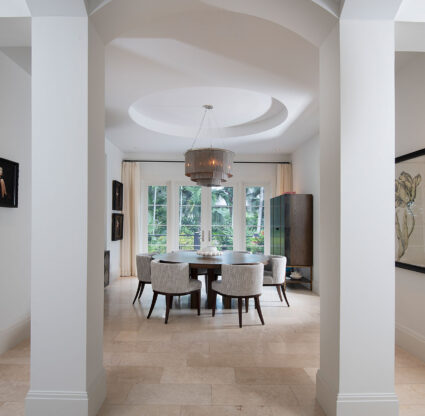Along Bonita Springs’ Barefoot Beach, the tranquility of the lapping waves and soft-sand shoreline calls to people from around the world. But you can’t always be on the beach or in the surf—sometimes you need to be inside—and interior designer Renée Gaddis specializes in helping people transition from one to the other beautifully.
Though this expansive four-bedroom, eight-bath (including two half-baths) residence began as a spec home, the four-story property was purchased early enough in the build process that Renée and her team could guide most of the interior finishes. And because this was the third home Renée designed for the family, there was a strong sense of familiarity and trust.
“I wanted to push them on the amount of color and pattern,” she says. “Because it is such a large space with amazing views, the rooms can handle the color and prints. It was fun seeing just how far they would let me go.”
Sitting just off the beach, the first floor houses the garage and has a wood-like tile that perfectly matches the light rift oak Renée chose for the rest of the house (save the bathrooms—some of those spaces feature dramatic marble inlays). The oak seems to melt into the sand at various hours of the day. On the second story, the home’s main level, the designer topped the floors in the living and dining areas with abstract indigo-and-white hand-knotted, silk-and-wool area rugs from Stark. Everything else in the design sprung from the rugs. “I was trying to do something a little more whimsical without being too kitschy,” Renée says. “There’s a little formality to it, and yet it’s fun.”
The homeowners wanted the walls and ceilings to remain a crisp, clean white throughout, so Renée mixed things up by layering in the occasional shiplap with ceiling beams and tongue-and-groove to add texture. She incorporated color—largely a spectrum of blues and greens—via accessories, art, fabrics, wallpapers and tiles. The feeling is a bit Hamptons, a bit Malibu, and still firmly rooted in Florida.
“It’s a tall, skinny home, but each floor feels quaint and private even though there is a lot of house,” Renée says of the 6,113-square-foot abode. The main level, where the living room, dining area and kitchen sit, is where the family hangs out for breakfast before heading to the beach or the home’s elevated pool. On the third level, you find his and hers studies that share a wall and have a glass partition on the west side of that wall so both could enjoy sweeping beach views from their respective desks. There’s also a luxe primary suite awash in serene blues, a guest bedroom and a laundry. The top floor has a bonus room for lounging, a bunk room for the grandkids, a guest bedroom and another laundry. “The kids and grandkids could hang out up there and feel totally separate from the rest of the house,” Renée says.
At the top of every set of stairs, there’s a picturesque window seat with terrific views that begs for a lazy afternoon with a book. Each upper floor also gets a breakfast bar, so there’s no need to head back down to the kitchen to grab a drink or a snack. Maybe being indoors isn’t so bad after all.
Architect: R.G. Designs, Inc.
Builder: Calusa Construction
Interior Design: Renée Gaddis Interiors
Photography: Mali Azima

